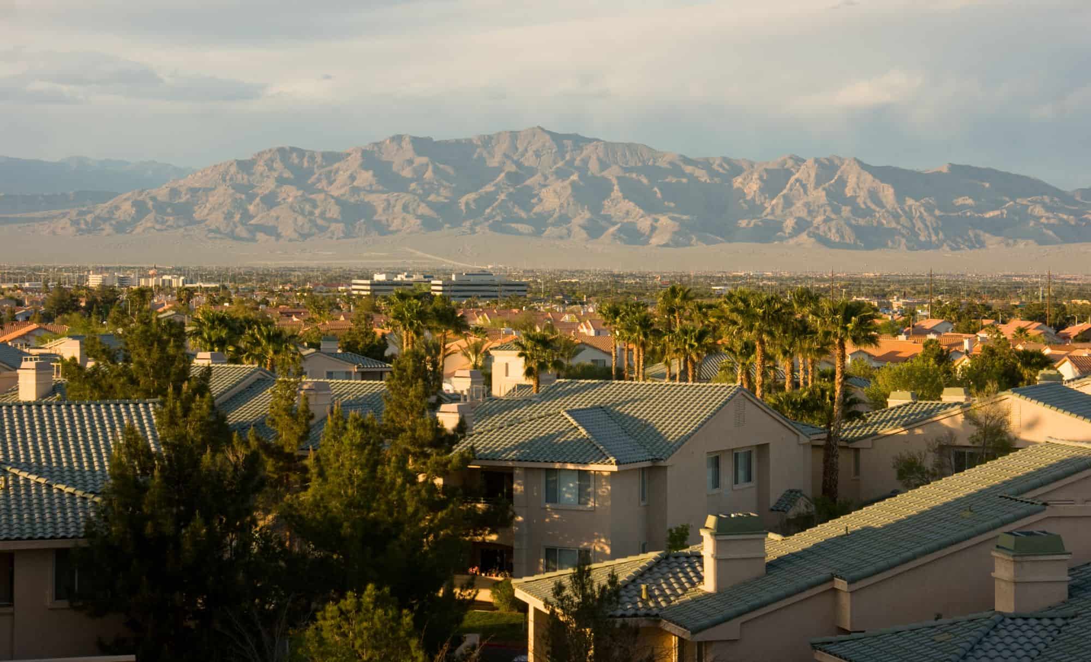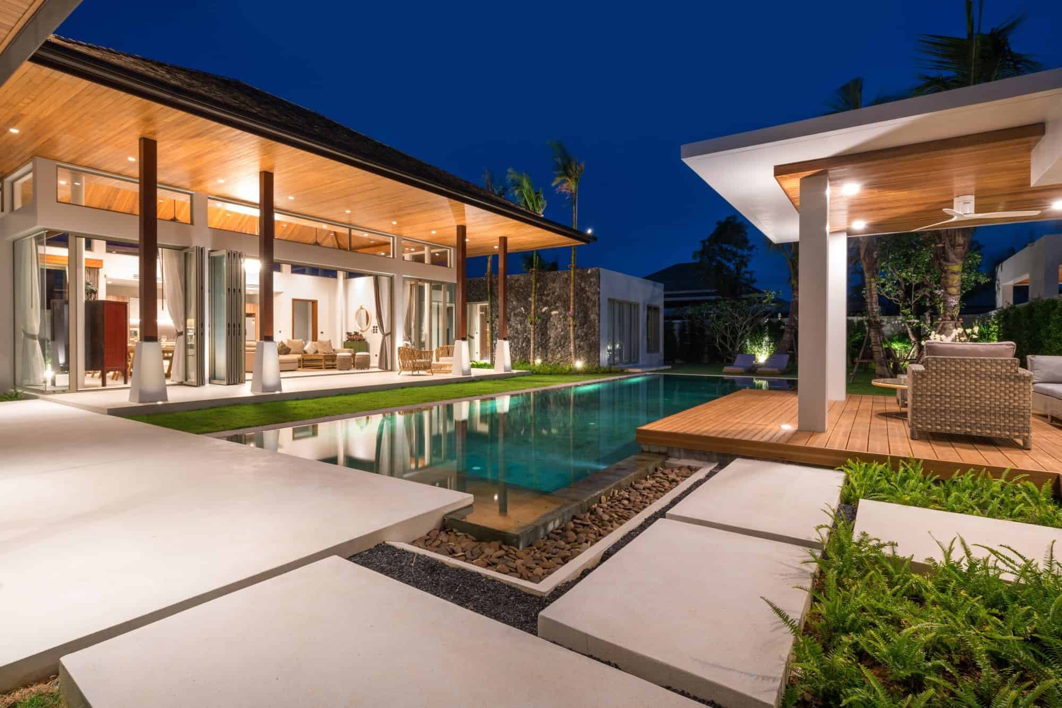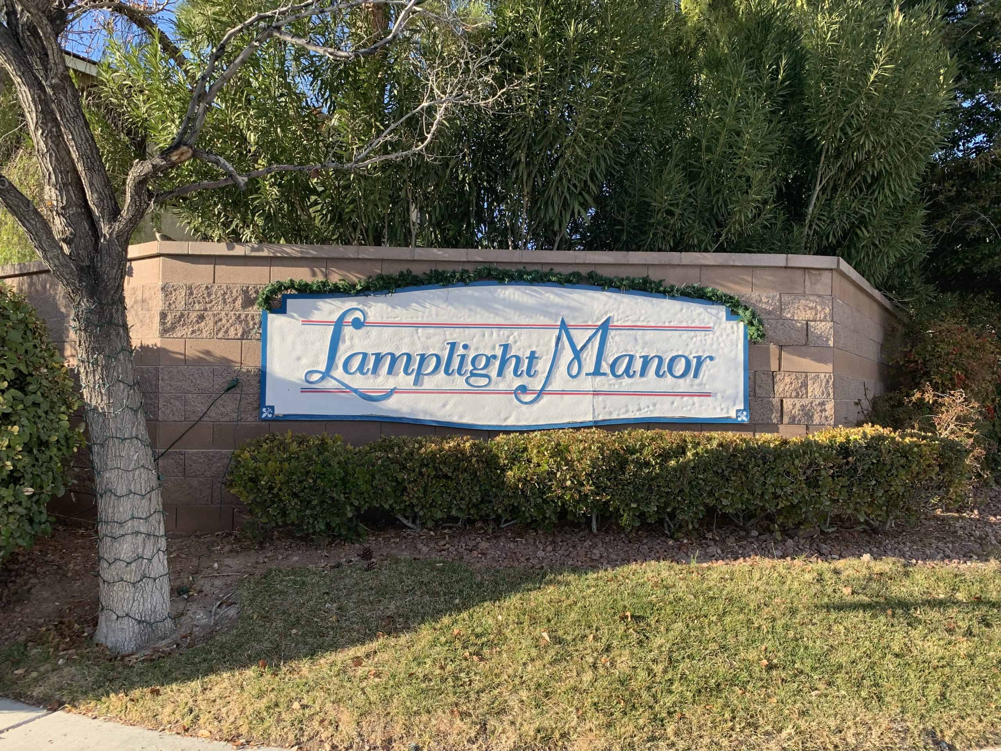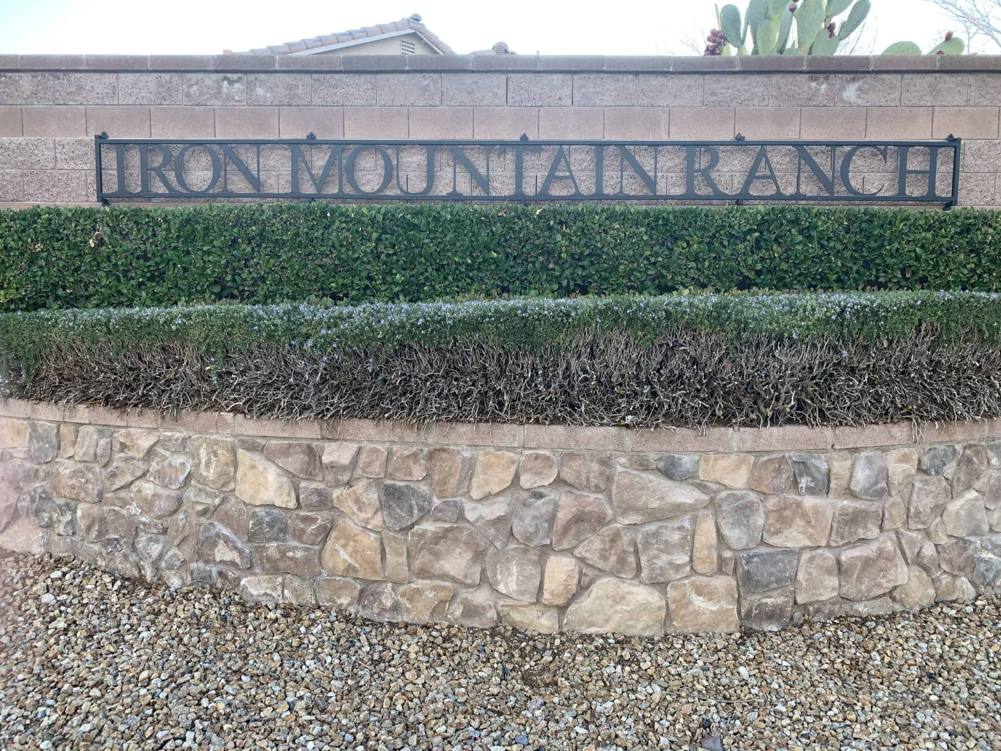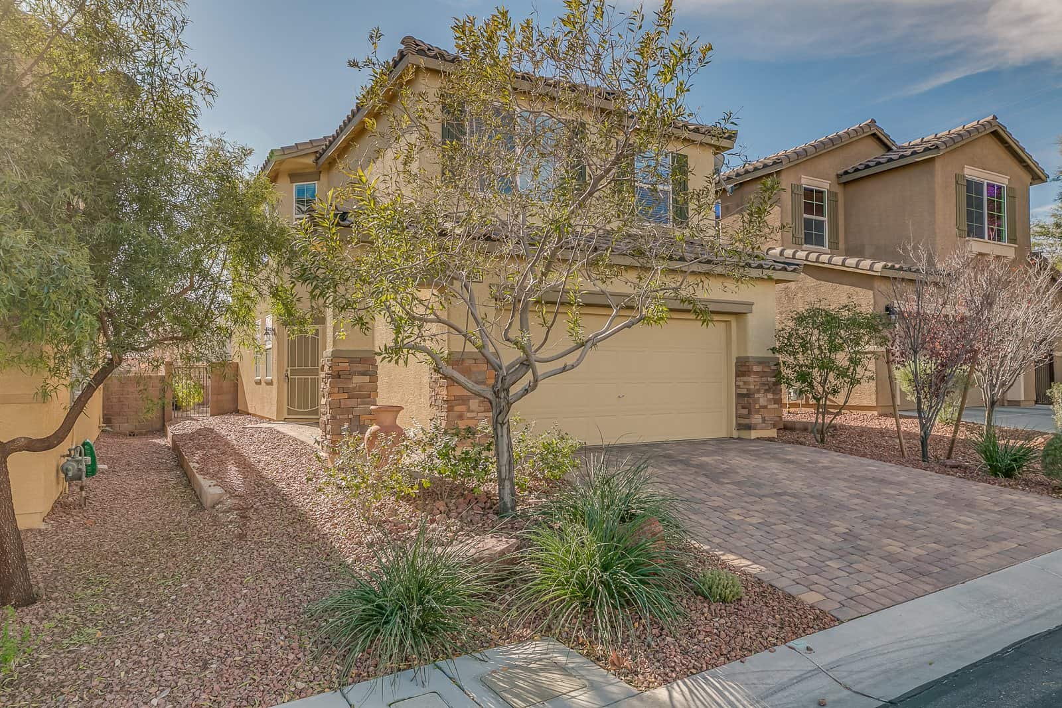Well-designed, contemporary living and entertaining. The Oakmont’s delightful covered porch and welcoming foyer lead into a spacious, open-concept living space. The expansive great room opens up to a spacious covered porch through an intricate sliding door system, allowing for ample natural light.
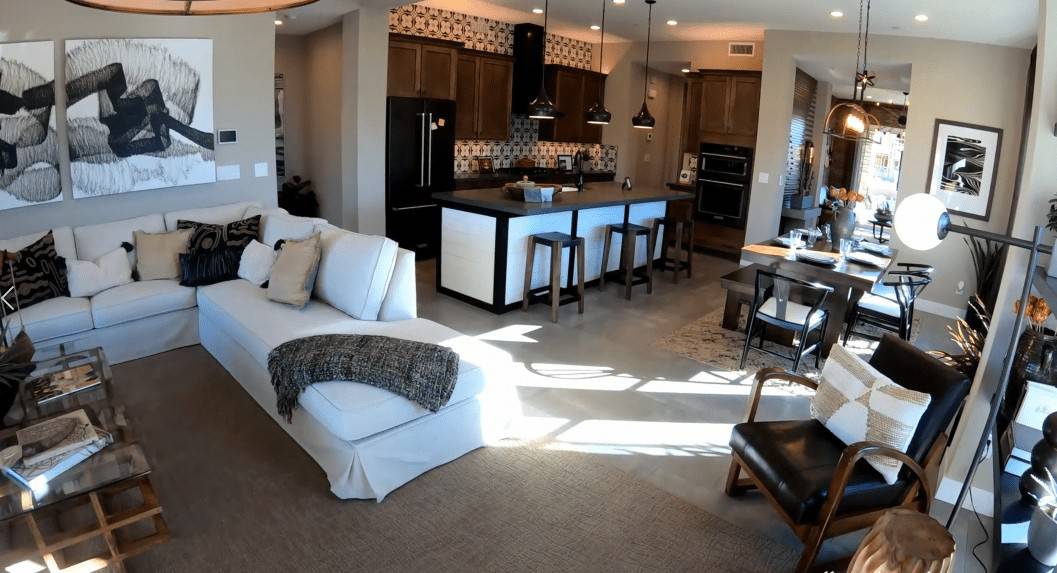
The well-appointed gourmet kitchen and dining area overlooks the great room, and is complete with large center island, walk-in pantry, and ample counter and cabinet space. The magnificent, private master bedroom features a large walk-in closet and deluxe master bath with dual-sink vanity, luxe shower with a seat, and private water closet.

Listing Info for Oakmont
Information last updated on December 17, 2019
- Price: $691,995
- 2105 Square Feet
- Status: Plan
- 3 Bedrooms
- 2 Garages
- Zip: 89135
- 2 Full Bathrooms
- 1 Story

- Health & Fitness
- Pool
- Community Services
- Staff-gated community and low-maintenance living nestled beside Bear’s Best golf course
- Resort-style amenities including a private clubhouse, fitness center, swimming pool, spa, and more
- Small private park with cabanas and barbecues
- Access to The Ridges Clubhouse and amenities
- Social Activities
- Club House
For More information on this Community call David Carroll 702-374-2390
David Carroll, REALTOR®
702-374-2390
Signature Real Estate Group
License # S.0179477
realestate@davidacarroll.com
9525 Hillwood Dr #180, Las Vegas, NV 89134
https://g.page/signature-real-estate-group—da?share
All Information Deem Reliable but not guaranteed.
Share This Story, Choose Your Platform!

About the Author
David Carroll
I will deliver quality information to you to make the most informed decision on your purchase and will work hard to execute a successful and smooth transaction. Once you’re ready to tour homes, I have the expertise and resources to help you achieve all your Real Estate goals. How may I help you?

