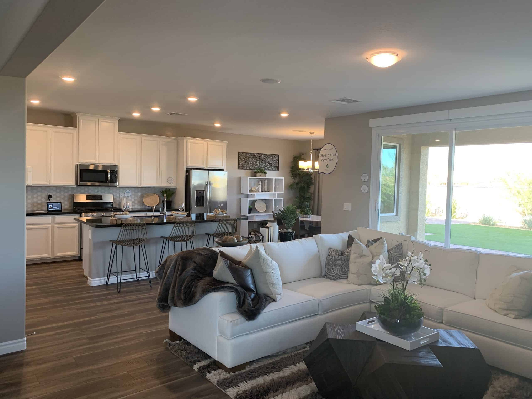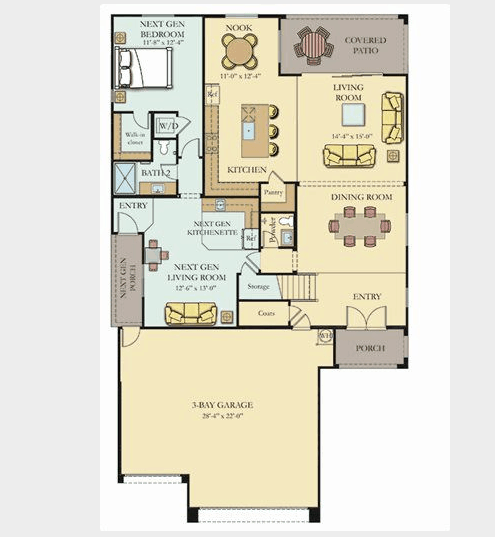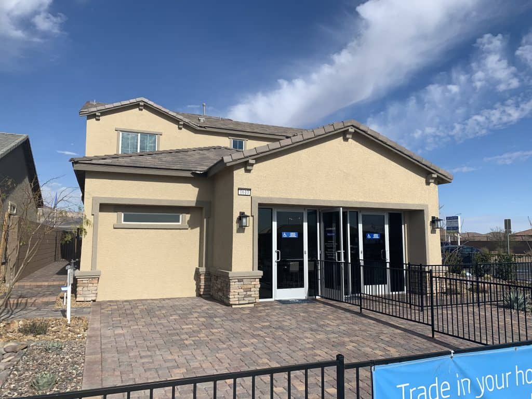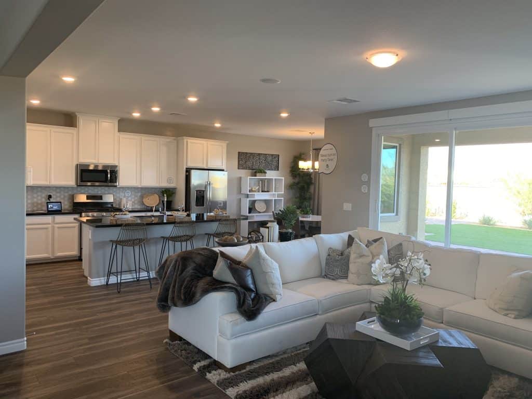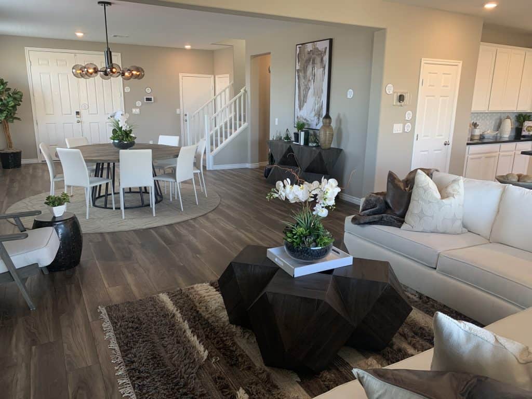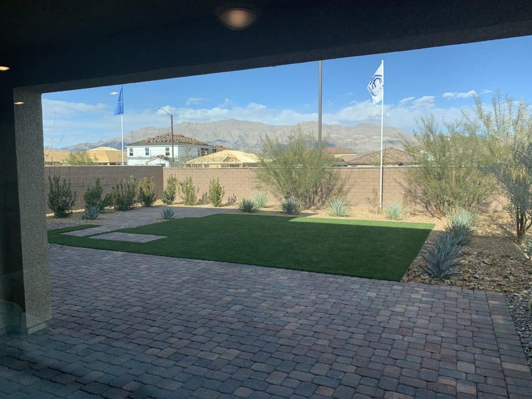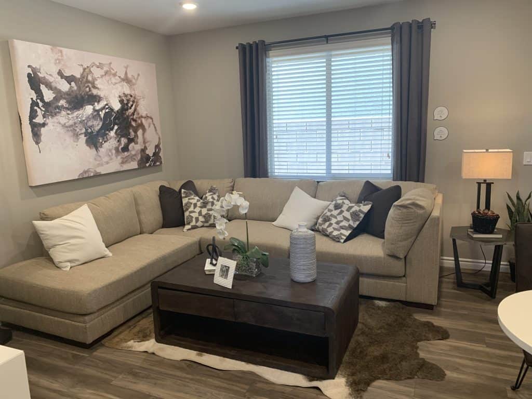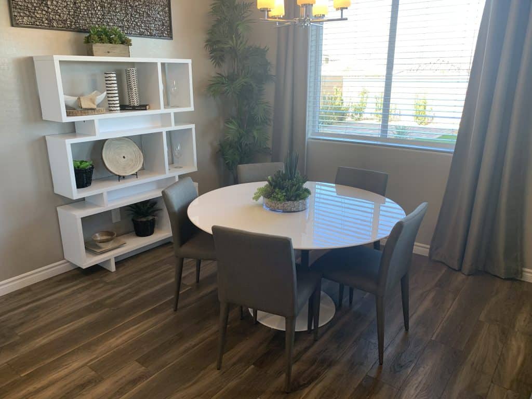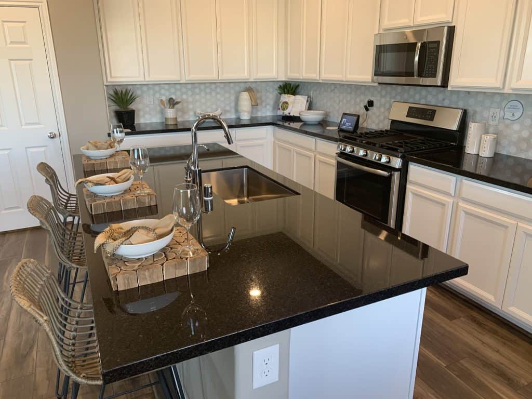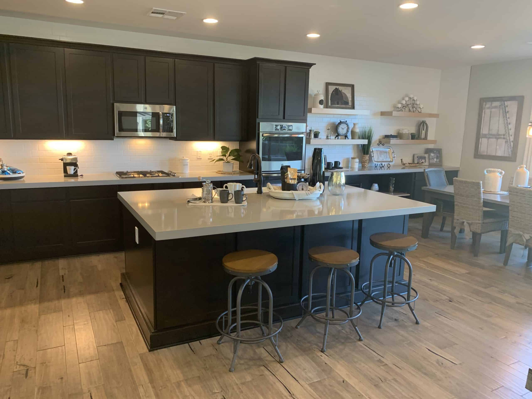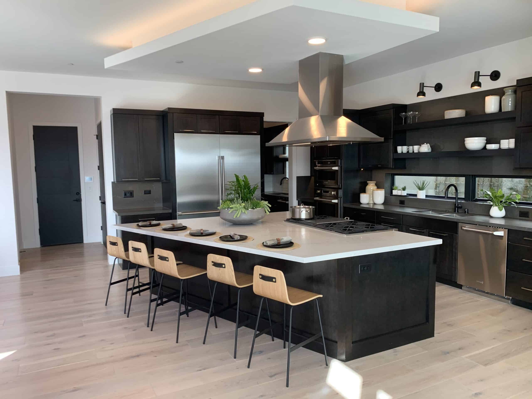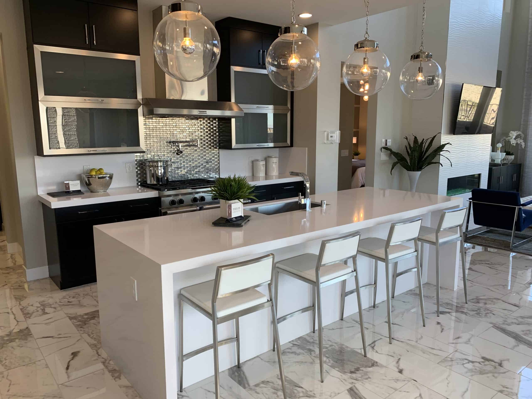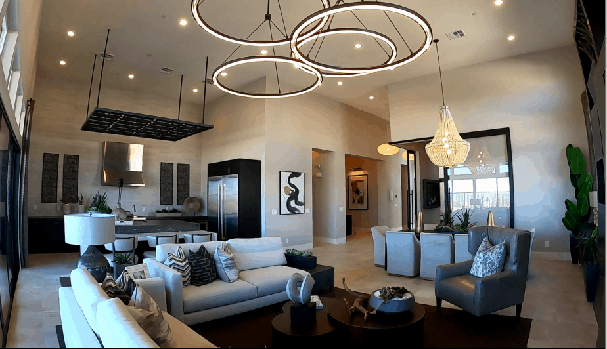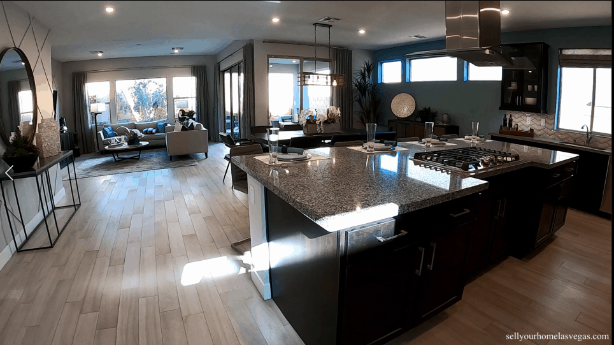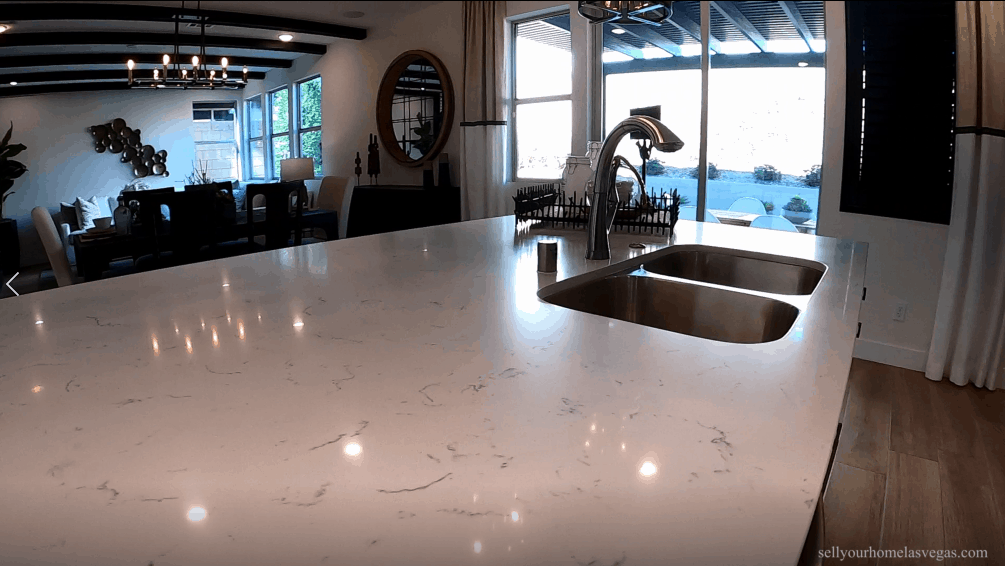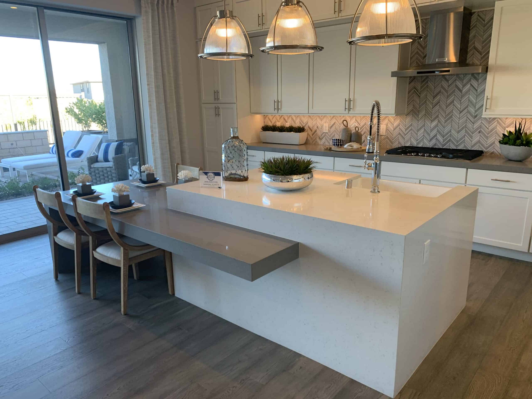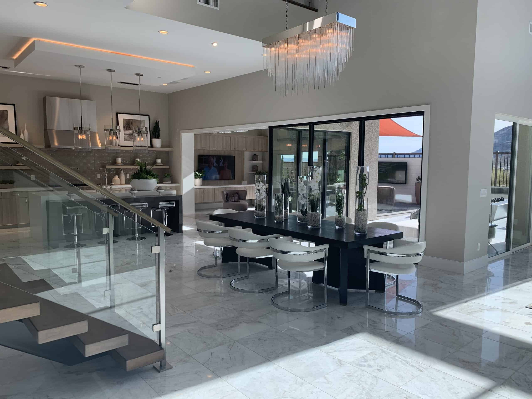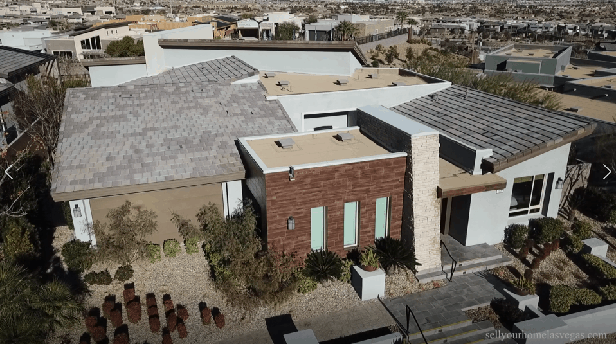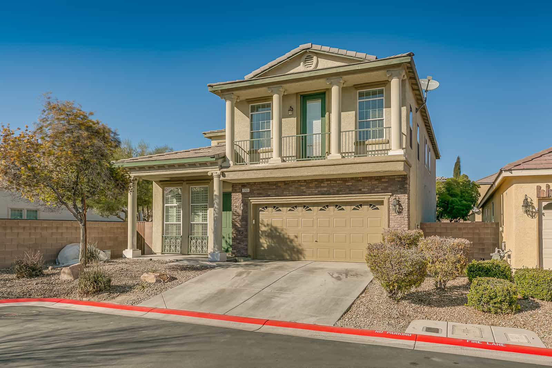Stone Creek by Lennar featuring the Everest Model NextGen home.
The beautiful 3,871 sq. ft. Everest welcomes guests into a beautiful entryway that flows into an open dining room and living room that overlook the gourmet kitchen and nook.
The kitchen features GE stainless steel kitchen appliances, granite countertops, raised-panel cabinetry, a large walk-in pantry and a spacious center island. The Next Gen Suite is located downstairs and its amazing. – The Home Within a Home private suite that features a kitchen/private living room, a private bedroom with walk-in closet, a washer and dryer, a private bath and a private entrance with direct access to the main home. Upstairs opens up to a spacious loft that is just down the hall from two bedrooms, a full bathroom with dual sinks, and a large laundry room.
On the other side of the Everest is a large master bedroom that leads to a covered deck. The master bedroom features a beautiful master bathroom with dual sinks, a huge walk-in closet, a separate walk-in shower, and a relaxing soaking tub. Homes at The Peaks come with Lennar’s Everything’s Included package that includes many upgrades like granite countertops, stainless steel kitchen appliances, washer and dryer, raised-panel cabinetry with upper crown molding, home automation and much more!
Guest Suite Kitchen

The Everest Model Tour
Listing Info for Everest Next Gen
Information last updated on January 10, 2020
- Price: $489,990
- 3871 Square Feet
- Status: Plan
- 4 Bedrooms
- 3 Garages
- Zip: 89084
- 3 Full Bathrooms, 1 Half Bathroom
- 2 Stories
- Dining Room
- Living Room
- Loft
- Master Bedroom Upstairs
Community Details of Stone Creek at Tule Springs – Peaks
Discover new homes for sale located in North Las Vegas! The Peaks at Stone Creek is a beautiful community that features two unique styles of homes that are ideal for growing families. The Peaks features a single story home and two-story Next Gen – The Home Within a Home® by Lennar, a floor plan designed for multi-generational living that offers a separate living space attached to the main home. Homes at The Peaks are Wi-Fi CERTIFIED™ home designs featuring integrated home automation and voice control with Amazon Alexa – all apart of Lennar’ signature Everything’s Included approach to home building. In addition, all homes are part of Lennar’s Everything’s Included program that include upgrades like granite counter tops, stainless steel kitchen appliances, raised-panel cabinetry, home automation and much more! Square footage from 2,129 to 3,871 Bedrooms from 3 to 4 Bathrooms from 2 to 3
Community Information
Amenities
- Health & Fitness
- Educational
Area Schools
- Clark Co SD
- Ruby Duncan Elementary School
- Brian & Teri Cram Middle School
- Legacy High School
Actual schools may vary. Contact the builder for more information.
Utilities
- Electric
- NV Energy
(702) 402-5555
- NV Energy
- Gas
- Southwest Gas
(877) 860-6020
- Southwest Gas
- Telephone
- Cox Communications
(888) 271-7373
- Cox Communications
- Water/wastewater
- City Of North Las Vegas Water & Sewer
(702) 633-1484
- City Of North Las Vegas Water & Sewer
Stone Creek Community Photos
David Carroll is a Las Vegas Realtor who will work hard for you. He can help you now. Call, text or email David today. Ask for a No Cost Home Evaluation.
David Specializes in the whole Valley from Las Vegas, Summerlin, North Las Vegas, Green Valley, Henderson, Boulder City, Mountains Edge, Sun City Aliante, Sun City Summerlin, Vegas Real Estate Agent that will work hard for you!
David Carroll, REALTOR®
702-374-2390
Signature Real Estate Group
License # S.0179477
realestate@davidacarroll.com
9525 Hillwood Dr #180, Las Vegas, NV 89134
More Homes For Sale in North Las Vegas
All information deemed reliable but not guaranteed.
[ar_blog type=”grid” count=”3″ cols=”3″ match=”1″ /]Share This Story, Choose Your Platform!

About the Author
David Carroll
I will deliver quality information to you to make the most informed decision on your purchase and will work hard to execute a successful and smooth transaction. Once you’re ready to tour homes, I have the expertise and resources to help you achieve all your Real Estate goals. How may I help you?

